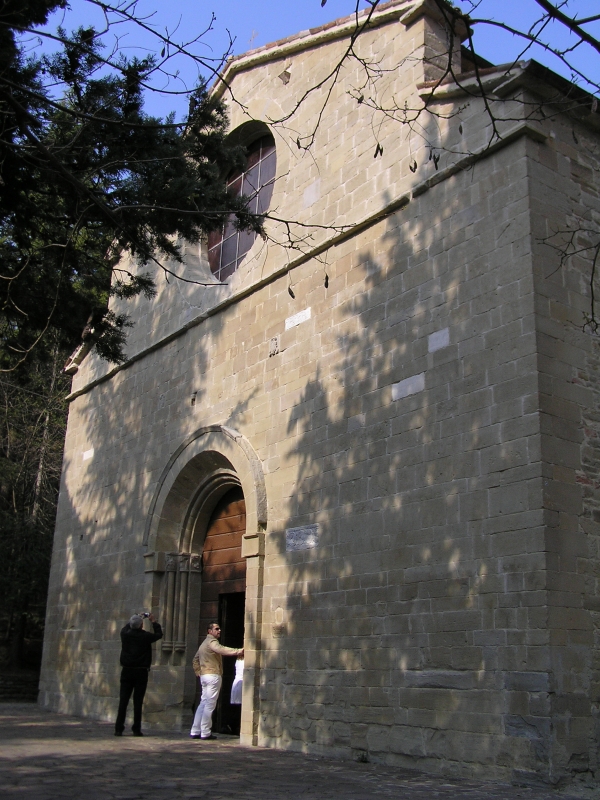HISTORY
In an isolated place at the top of a woody mountain that dominates the town of Galeata rises the Abbey of Sant’Ellero.The abbey was founded in the fifth century by Ellero, from materials that came from the lost Roman city of Mevaniola. The site functioned as a hermitage for nine years, after which it became an active monastic community near the town of Galeata. The Abbey quickly became a very important spiritual center and grew in importance and power, such that it assumed control over approximately forty surrounding parishes, extending out into a territory from Romagna to Tuscany. After a continual conflict with the Church in Ravenna, which assumed control of the Abbey, a major earthquake of 1279 destroyed the monastery down to its foundations. The frequent seismic activity that has plagued the High Valley of Bidente over the centuries has left only the Abbey church remaining of the entire monastic complex. Most of the Abbey’s subsequent reconstructions are datable to the sixteenth century. Despite these subsequent constructive phases and numerous restorations, the modern structure seems to have preserved a large part of its original Romanesque forms.
ART-HISTORICAL NOTES
The church is characterized by a typically Romanesque façade (11th-12th century) in large limestone blocks. The façade is dominated by a noble portal, which, recently restored and splayed toward the interior, represents the most interesting part of the exterior structure. The portal is constituted by a cluster of colonnettes with sculpted capitals, and is surmounted by a large rose window. The sides of the building are marked by a series of limestone pilasters. The church has a single nave, articulated by lateral chapels, which house some of the decorative and sculptural elements from the older structure. The rectilinear apse is deep, and preceded by a raised choir, accessed by two lateral staircases. The crypt below the choir contains the sarcophagus of Saint Ellero, a Byzantine work of refined sculpture. It is presumed that the crypt was the first resting place of the saint, the place from which the construction of the whole Abbey then developed. Almost the entire choir is original: the slightly depressed apsidal arch, on corbelled capitals, decorated by archaic palm motifs. Much of these details were damaged by the addition of polychrome stucco in the Baroque period, and recovered in later restorations.






